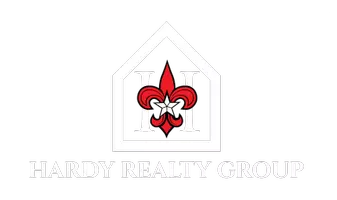$3,950,000
For more information regarding the value of a property, please contact us for a free consultation.
4 Beds
4.1 Baths
3,574 SqFt
SOLD DATE : 04/25/2025
Key Details
Property Type Single Family Home
Listing Status Sold
Purchase Type For Sale
Square Footage 3,574 sqft
Price per Sqft $1,058
Subdivision River Oaks Sec 05
MLS Listing ID 54884075
Sold Date 04/25/25
Style English,Traditional
Bedrooms 4
Full Baths 4
Half Baths 1
HOA Fees $248/ann
HOA Y/N 1
Year Built 1939
Annual Tax Amount $70,663
Tax Year 2024
Lot Size 0.381 Acres
Acres 0.3811
Property Description
This gracious home, on a large 16,600 sq. ft. lot and a park setting, enjoys one of the best locations in River Oaks. The front door opens into the formal entry with stairs to the second level and access to the living room, dining room and back to the kitchen. Plaster finishes adorn the formal spaces. The living room with a fireplace has views and a cased opening to the family room and back yard. The sunroom, with a wall of bookshelves, has living and family room access. The family room across the back of the house with a bar, has a vaulted ceiling, plantation shutters and overlooks the yard and pool. The kitchen with stainless appliances opens to a butler's pantry off the breakfast room and the formal dining room. Upstairs to the primary suite with two baths. The fourth bedroom upstairs can be used as part of the primary suite. Two additional bedrooms up with baths. Stairs to the large attic with possibilities! Garage apartment. Great backyard and pool. A fine home and location!
Location
State TX
County Harris
Area River Oaks Area
Rooms
Bedroom Description All Bedrooms Up,Primary Bed - 2nd Floor,Walk-In Closet
Other Rooms Breakfast Room, Butlers Pantry, Entry, Family Room, Formal Dining, Formal Living, Garage Apartment, Living Area - 1st Floor, Quarters/Guest House, Utility Room in House
Master Bathroom Half Bath, Primary Bath: Double Sinks, Primary Bath: Separate Shower, Primary Bath: Soaking Tub, Primary Bath: Tub/Shower Combo, Secondary Bath(s): Shower Only, Secondary Bath(s): Tub/Shower Combo, Two Primary Baths
Den/Bedroom Plus 4
Kitchen Butler Pantry, Pantry
Interior
Interior Features Alarm System - Owned, Crown Molding, Dryer Included, Fire/Smoke Alarm, Formal Entry/Foyer, Refrigerator Included, Washer Included, Wet Bar, Window Coverings, Wine/Beverage Fridge
Heating Central Gas
Cooling Central Electric
Flooring Carpet, Wood
Fireplaces Number 1
Fireplaces Type Wood Burning Fireplace
Exterior
Exterior Feature Back Yard, Back Yard Fenced, Detached Gar Apt /Quarters, Patio/Deck, Private Driveway, Sprinkler System
Parking Features Detached Garage
Garage Spaces 2.0
Garage Description Auto Garage Door Opener, Driveway Gate
Pool In Ground
Roof Type Composition
Street Surface Concrete,Curbs,Gutters
Accessibility Driveway Gate
Private Pool Yes
Building
Lot Description Subdivision Lot
Faces South
Story 2
Foundation Pier & Beam
Lot Size Range 1/4 Up to 1/2 Acre
Sewer Public Sewer
Water Public Water
Structure Type Brick,Stone,Wood
New Construction No
Schools
Elementary Schools River Oaks Elementary School (Houston)
Middle Schools Lanier Middle School
High Schools Lamar High School (Houston)
School District 27 - Houston
Others
HOA Fee Include Courtesy Patrol
Senior Community No
Restrictions Deed Restrictions
Tax ID 060-150-030-0002
Energy Description North/South Exposure
Tax Rate 2.0924
Disclosures Sellers Disclosure
Special Listing Condition Sellers Disclosure
Read Less Info
Want to know what your home might be worth? Contact us for a FREE valuation!

Our team is ready to help you sell your home for the highest possible price ASAP

Bought with Compass RE Texas, LLC - Houston
GET MORE INFORMATION







