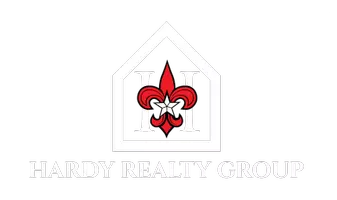$145,000
For more information regarding the value of a property, please contact us for a free consultation.
1 Bed
1 Bath
838 SqFt
SOLD DATE : 04/28/2025
Key Details
Property Type Condo
Sub Type Condominium
Listing Status Sold
Purchase Type For Sale
Square Footage 838 sqft
Price per Sqft $167
Subdivision Riverwalk Condo Ph 1 2 & 3
MLS Listing ID 18160935
Sold Date 04/28/25
Style Other Style
Bedrooms 1
Full Baths 1
HOA Fees $411/mo
Year Built 1983
Annual Tax Amount $2,999
Tax Year 2023
Property Sub-Type Condominium
Property Description
Welcome home to 2300 Old Spanish Trl #2123! This unit is located on the second floor and boasts 838 sqft of living space with an open floor plan that seamlessly connects the living room, dining area and kitchen. The living room boasts a wood burning fireplace, large windows allowing natural light, and a tranquil balcony where you can drink a cup of coffee. The master bedroom has a walk-in closet and an en-suite bathroom. The loft will be a perfect place to read a book or get some work done. As a part of the Rice HOA you will have many benefits such as access to the sparkling water pool, gated community with a gate guard, clubhouse, exterior building, and more. Schedule your visit today! Back on the market because previous buyer could not could not get loan approval.
Location
State TX
County Harris
Area Medical Center Area
Rooms
Bedroom Description En-Suite Bath,Primary Bed - 1st Floor,Walk-In Closet
Other Rooms 1 Living Area, Kitchen/Dining Combo, Living Area - 1st Floor, Living/Dining Combo, Loft, Utility Room in House
Kitchen Kitchen open to Family Room, Pots/Pans Drawers
Interior
Interior Features Refrigerator Included
Heating Central Electric
Cooling Central Electric
Flooring Laminate, Tile
Fireplaces Number 1
Fireplaces Type Wood Burning Fireplace
Appliance Dryer Included, Full Size, Refrigerator, Washer Included
Dryer Utilities 1
Laundry Utility Rm in House
Exterior
Exterior Feature Clubhouse
Roof Type Composition
Street Surface Concrete,Curbs
Private Pool No
Building
Faces South
Story 2
Entry Level 2nd Level
Foundation Slab
Sewer Public Sewer
Water Public Water
Structure Type Brick,Cement Board,Wood
New Construction No
Schools
Elementary Schools Whidby Elementary School
Middle Schools Cullen Middle School (Houston)
High Schools Lamar High School (Houston)
School District 27 - Houston
Others
HOA Fee Include Clubhouse,Exterior Building,Grounds,On Site Guard,Trash Removal,Water and Sewer
Senior Community No
Tax ID 115-828-024-0011
Energy Description Ceiling Fans
Acceptable Financing Cash Sale, Conventional
Tax Rate 2.1298
Disclosures Sellers Disclosure
Listing Terms Cash Sale, Conventional
Financing Cash Sale,Conventional
Special Listing Condition Sellers Disclosure
Read Less Info
Want to know what your home might be worth? Contact us for a FREE valuation!

Our team is ready to help you sell your home for the highest possible price ASAP

Bought with eXp Realty LLC
GET MORE INFORMATION







