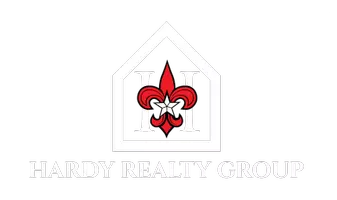$290,000
For more information regarding the value of a property, please contact us for a free consultation.
3 Beds
2 Baths
1,920 SqFt
SOLD DATE : 04/25/2025
Key Details
Property Type Single Family Home
Listing Status Sold
Purchase Type For Sale
Square Footage 1,920 sqft
Price per Sqft $151
Subdivision Pipers Meadow Sec 01
MLS Listing ID 36146892
Sold Date 04/25/25
Style Traditional
Bedrooms 3
Full Baths 2
HOA Fees $29/ann
HOA Y/N 1
Year Built 1980
Annual Tax Amount $5,531
Tax Year 2024
Lot Size 7,035 Sqft
Acres 0.1615
Property Description
Cute & inviting single-story 3-bedroom home with multiple living areas, tucked away on a quiet & cozy cul-de-sac street in Pipers Meadow! Enter into this comfortable abode to find engineered wood floors throughout all of the main living areas and a family room with a cathedral ceiling, a wet bar, & a grand floor-to-ceiling gas log fireplace with a brick hearth & mantle, flanked by built-in bookshelves. The central family room opens to a sunlit dining room, a galley kitchen with white cabinets & stainless appliances, & a breakfast room with a built-in window bench & bonus storage. At the rear of the home, find a large gameroom addition with closet space that makes it suitable to serve as a 4th bedroom if needed. Outdoors, enjoy a covered patio & lush yard with beautiful landscaping. Recent updates include a roof (2023), water heater (2022), electrical box (2024), & gutters (2024). The home is conveniently located near Baybrook Mall, tons of dining, & around the corner from HEB!
Location
State TX
County Harris
Area Clear Lake Area
Rooms
Bedroom Description All Bedrooms Down,En-Suite Bath,Primary Bed - 1st Floor,Walk-In Closet
Other Rooms Breakfast Room, Family Room, Formal Dining, Gameroom Down, Living Area - 1st Floor, Utility Room in Garage
Master Bathroom Primary Bath: Tub/Shower Combo, Secondary Bath(s): Tub/Shower Combo
Den/Bedroom Plus 3
Kitchen Kitchen open to Family Room, Pantry
Interior
Interior Features Alarm System - Owned, Fire/Smoke Alarm, High Ceiling, Prewired for Alarm System, Refrigerator Included, Wet Bar
Heating Central Electric
Cooling Central Electric
Flooring Carpet, Engineered Wood, Tile
Fireplaces Number 1
Fireplaces Type Gaslog Fireplace
Exterior
Exterior Feature Back Yard Fenced, Covered Patio/Deck, Side Yard
Parking Features Attached Garage
Garage Spaces 2.0
Garage Description Auto Garage Door Opener, Double-Wide Driveway
Roof Type Composition
Street Surface Concrete,Curbs
Private Pool No
Building
Lot Description Cul-De-Sac, Subdivision Lot
Faces Northwest
Story 1
Foundation Slab
Lot Size Range 0 Up To 1/4 Acre
Sewer Public Sewer
Water Public Water
Structure Type Brick,Cement Board
New Construction No
Schools
Elementary Schools Whitcomb Elementary School
Middle Schools Clearlake Intermediate School
High Schools Clear Lake High School
School District 9 - Clear Creek
Others
HOA Fee Include Clubhouse,Grounds,Recreational Facilities
Senior Community No
Restrictions Deed Restrictions,Zoning
Tax ID 114-134-003-0034
Ownership Full Ownership
Energy Description Attic Vents,Ceiling Fans,Digital Program Thermostat,High-Efficiency HVAC,Insulated Doors,Insulation - Batt,Solar Screens
Acceptable Financing Cash Sale, Conventional, FHA, VA
Tax Rate 2.0969
Disclosures Sellers Disclosure
Listing Terms Cash Sale, Conventional, FHA, VA
Financing Cash Sale,Conventional,FHA,VA
Special Listing Condition Sellers Disclosure
Read Less Info
Want to know what your home might be worth? Contact us for a FREE valuation!

Our team is ready to help you sell your home for the highest possible price ASAP

Bought with Steadfast Real Estate Group
GET MORE INFORMATION







