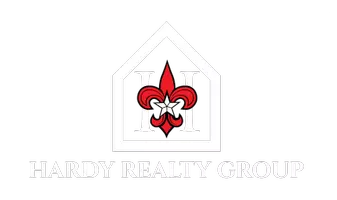$417,500
For more information regarding the value of a property, please contact us for a free consultation.
3 Beds
2 Baths
2,711 SqFt
SOLD DATE : 04/28/2025
Key Details
Property Type Single Family Home
Listing Status Sold
Purchase Type For Sale
Square Footage 2,711 sqft
Price per Sqft $154
Subdivision Shadow Grove Sec 1
MLS Listing ID 82793298
Sold Date 04/28/25
Style Traditional
Bedrooms 3
Full Baths 2
HOA Fees $100/ann
HOA Y/N 1
Year Built 2014
Annual Tax Amount $9,458
Tax Year 2024
Lot Size 8,956 Sqft
Acres 0.2056
Property Description
Gorgeous 1-story home with big, open spaces! Shows like a model with New Carpet and Paint throughout (2025). Need a home/office? This one is dynamic with lots of privacy which could be 4th bedroom. Beautiful Plantation Shutters throughout! Primary bath has shower with bench and soaking tub. Primary bedroom is huge with extra sitting space. Double rear patios, one with a Hot Tub off the Primary suite! The kitchen is dynamic with lots of space and island breakfast bar + breakfast room! Full coverage sprinkler system to accommodate huge yard on quiet cul-de-sac lot. Great location with access to 288, Beltway 8, and Fort Bend Toll Road! There is lots more to this house than meets the eye, so be sure to schedule your private tour today!
Location
State TX
County Fort Bend
Area Pearland
Rooms
Bedroom Description All Bedrooms Down,Split Plan
Other Rooms Breakfast Room, Formal Dining, Home Office/Study
Master Bathroom Primary Bath: Double Sinks, Primary Bath: Separate Shower, Secondary Bath(s): Double Sinks, Secondary Bath(s): Tub/Shower Combo
Den/Bedroom Plus 4
Kitchen Breakfast Bar, Island w/o Cooktop, Kitchen open to Family Room
Interior
Heating Central Gas
Cooling Central Electric
Flooring Carpet, Tile
Exterior
Exterior Feature Spa/Hot Tub
Parking Features Attached Garage
Garage Spaces 2.0
Roof Type Composition
Street Surface Concrete,Curbs
Private Pool No
Building
Lot Description Cul-De-Sac
Story 1
Foundation Slab
Lot Size Range 0 Up To 1/4 Acre
Water Water District
Structure Type Brick,Cement Board
New Construction No
Schools
Elementary Schools Parks Elementary School (Fort Bend)
Middle Schools Lake Olympia Middle School
High Schools Hightower High School
School District 19 - Fort Bend
Others
HOA Fee Include Recreational Facilities
Senior Community No
Restrictions Deed Restrictions
Tax ID 6888-01-004-0190-907
Acceptable Financing Cash Sale, Conventional, FHA, VA
Tax Rate 2.4639
Disclosures Mud, Sellers Disclosure
Listing Terms Cash Sale, Conventional, FHA, VA
Financing Cash Sale,Conventional,FHA,VA
Special Listing Condition Mud, Sellers Disclosure
Read Less Info
Want to know what your home might be worth? Contact us for a FREE valuation!

Our team is ready to help you sell your home for the highest possible price ASAP

Bought with Exclusive Prime Realty, LLC
GET MORE INFORMATION







