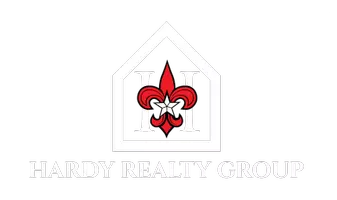$214,900
For more information regarding the value of a property, please contact us for a free consultation.
3 Beds
2 Baths
1,436 SqFt
SOLD DATE : 04/25/2025
Key Details
Property Type Single Family Home
Listing Status Sold
Purchase Type For Sale
Square Footage 1,436 sqft
Price per Sqft $153
Subdivision Woodforest
MLS Listing ID 19805852
Sold Date 04/25/25
Style Ranch
Bedrooms 3
Full Baths 2
HOA Fees $25/ann
HOA Y/N 1
Year Built 1972
Annual Tax Amount $4,282
Tax Year 2024
Lot Size 7,182 Sqft
Acres 0.1649
Property Description
Centrally located in an established neighborhood & ready for new owners. Home features 3 bedrooms with an office (or 4th bedroom) and 2 bathrooms. Master bedroom features updated laminate flooring, fresh paint, walk-in closet and en suite bathroom with updated granite countertop. 2 secondary bedrooms are spacious in size and have walk-in closets. Living area has a vaulted ceiling, updated laminate flooring & fireplace. Kitchen features granite countertops, refreshed backsplash & new tile flooring. Outside, enjoy the evenings on the covered patio overlooking the large backyard - offers plenty of space for guests and activities, and maybe even a future pool area. Brick on 4-sides and gutters on exterior. Property is only minutes away from restaurants, shopping, and banking. Fast access to Beltway 8, Hwy 90, and I-10. Approx. 15 mins to downtown Houston, 30 minutes to Hobby Airport and Bush Intercontinental Airport.
Location
State TX
County Harris
Area North Channel
Rooms
Bedroom Description All Bedrooms Down,En-Suite Bath,Primary Bed - 1st Floor,Walk-In Closet
Other Rooms 1 Living Area, Breakfast Room, Living Area - 1st Floor, Utility Room in Garage
Master Bathroom Primary Bath: Tub/Shower Combo, Secondary Bath(s): Double Sinks, Secondary Bath(s): Tub/Shower Combo
Den/Bedroom Plus 4
Kitchen Kitchen open to Family Room
Interior
Interior Features High Ceiling
Heating Central Gas
Cooling Central Electric
Flooring Carpet, Laminate, Tile
Fireplaces Number 1
Exterior
Exterior Feature Back Yard Fenced, Covered Patio/Deck, Porch
Parking Features Attached Garage
Garage Spaces 2.0
Garage Description Auto Garage Door Opener, Double-Wide Driveway
Roof Type Composition
Private Pool No
Building
Lot Description Subdivision Lot
Story 1
Foundation Slab
Lot Size Range 0 Up To 1/4 Acre
Water Water District
Structure Type Brick,Vinyl,Wood
New Construction No
Schools
Elementary Schools Havard Elementary School
Middle Schools North Shore Middle School
High Schools North Shore Senior High School
School District 21 - Galena Park
Others
Senior Community No
Restrictions Deed Restrictions
Tax ID 105-076-000-0043
Energy Description Ceiling Fans
Acceptable Financing Cash Sale, Conventional, FHA, VA
Tax Rate 2.1455
Disclosures Sellers Disclosure
Listing Terms Cash Sale, Conventional, FHA, VA
Financing Cash Sale,Conventional,FHA,VA
Special Listing Condition Sellers Disclosure
Read Less Info
Want to know what your home might be worth? Contact us for a FREE valuation!

Our team is ready to help you sell your home for the highest possible price ASAP

Bought with Coldwell Banker Universal
GET MORE INFORMATION







