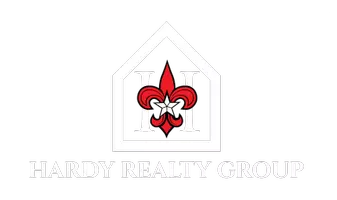6 Beds
7 Baths
7,381 SqFt
6 Beds
7 Baths
7,381 SqFt
Key Details
Property Type Vacant Land
Listing Status Active
Purchase Type For Sale
Square Footage 7,381 sqft
Price per Sqft $149
Subdivision W F Ritchie
MLS Listing ID 32187389
Style Ranch,Traditional
Bedrooms 6
Full Baths 7
Year Built 1977
Annual Tax Amount $6,303
Tax Year 2024
Lot Size 67.540 Acres
Acres 67.54
Property Description
Location
State TX
County Freestone
Area Freestone County
Rooms
Bedroom Description En-Suite Bath,Primary Bed - 1st Floor,Walk-In Closet
Other Rooms 1 Living Area, Family Room, Kitchen/Dining Combo, Living Area - 1st Floor, Living/Dining Combo, Utility Room in House
Kitchen Breakfast Bar, Island w/ Cooktop, Island w/o Cooktop, Kitchen open to Family Room
Interior
Interior Features High Ceiling
Heating Central Electric
Cooling Central Electric
Flooring Tile, Vinyl, Wood
Fireplaces Number 2
Fireplaces Type Wood Burning Fireplace
Exterior
Garage Spaces 2.0
Pool In Ground
Waterfront Description Pond
Improvements Barn,Guest House,Pastures,Storage Shed
Private Pool Yes
Building
Lot Description Water View
Faces Northeast
Story 1
Foundation Slab
Lot Size Range 50 or more Acres
Sewer Septic Tank
New Construction No
Schools
Elementary Schools Teague Elementary School (Teague)
Middle Schools Teague Junior High School
High Schools Teague High School
School District 244 - Teague
Others
Senior Community No
Tax ID 17604
Acceptable Financing Cash Sale, Conventional
Tax Rate 1.079
Disclosures Other Disclosures, Sellers Disclosure
Listing Terms Cash Sale, Conventional
Financing Cash Sale,Conventional
Special Listing Condition Other Disclosures, Sellers Disclosure

"My job is to find and attract mastery-based agents to the office, protect the culture, and make sure everyone is happy! "
shawn.hardy@hardyrealtygroup.com
29502 Highland Meadow Dr, Fulshear, Texas, 77441, USA






